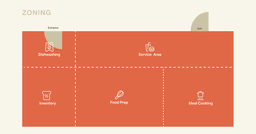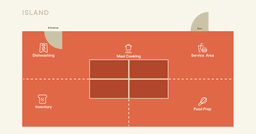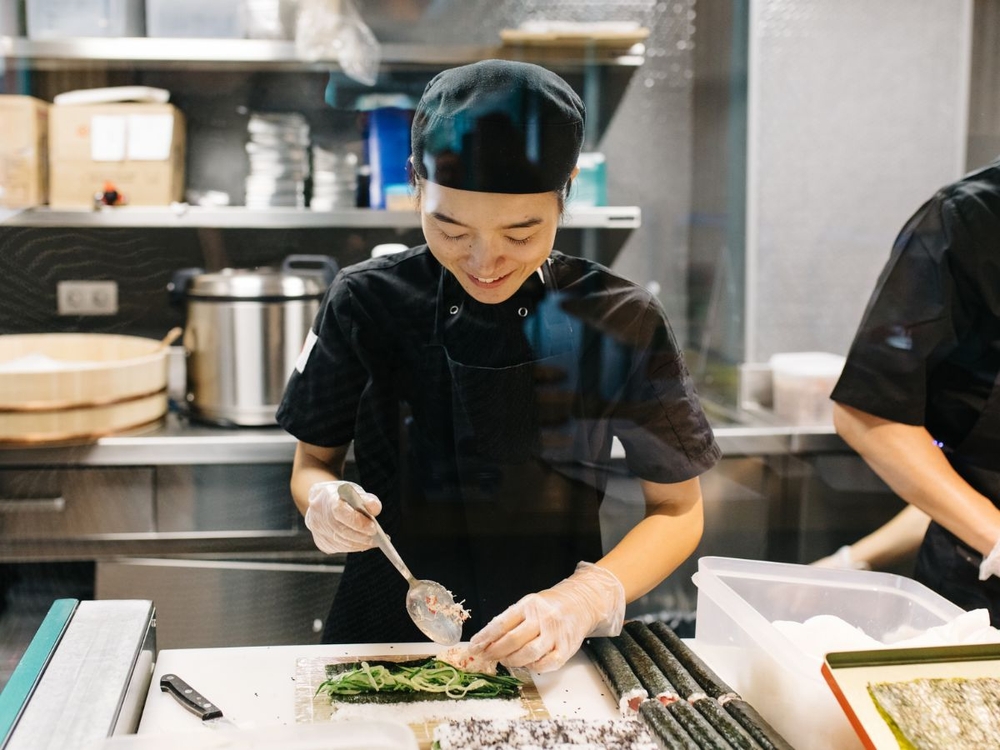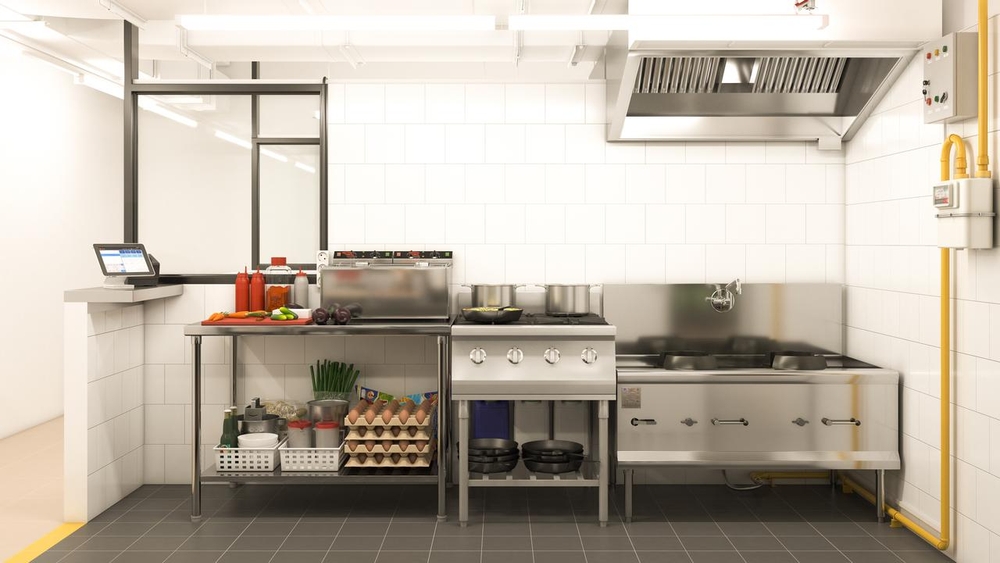Top 5 commercial kitchen layout ideas to maximize efficiency
Table of Contents
CloudKitchens
How many tacos can be delivered from a 1000sqft restaurant?
The same amount as a 200sqft ghost kitchen.
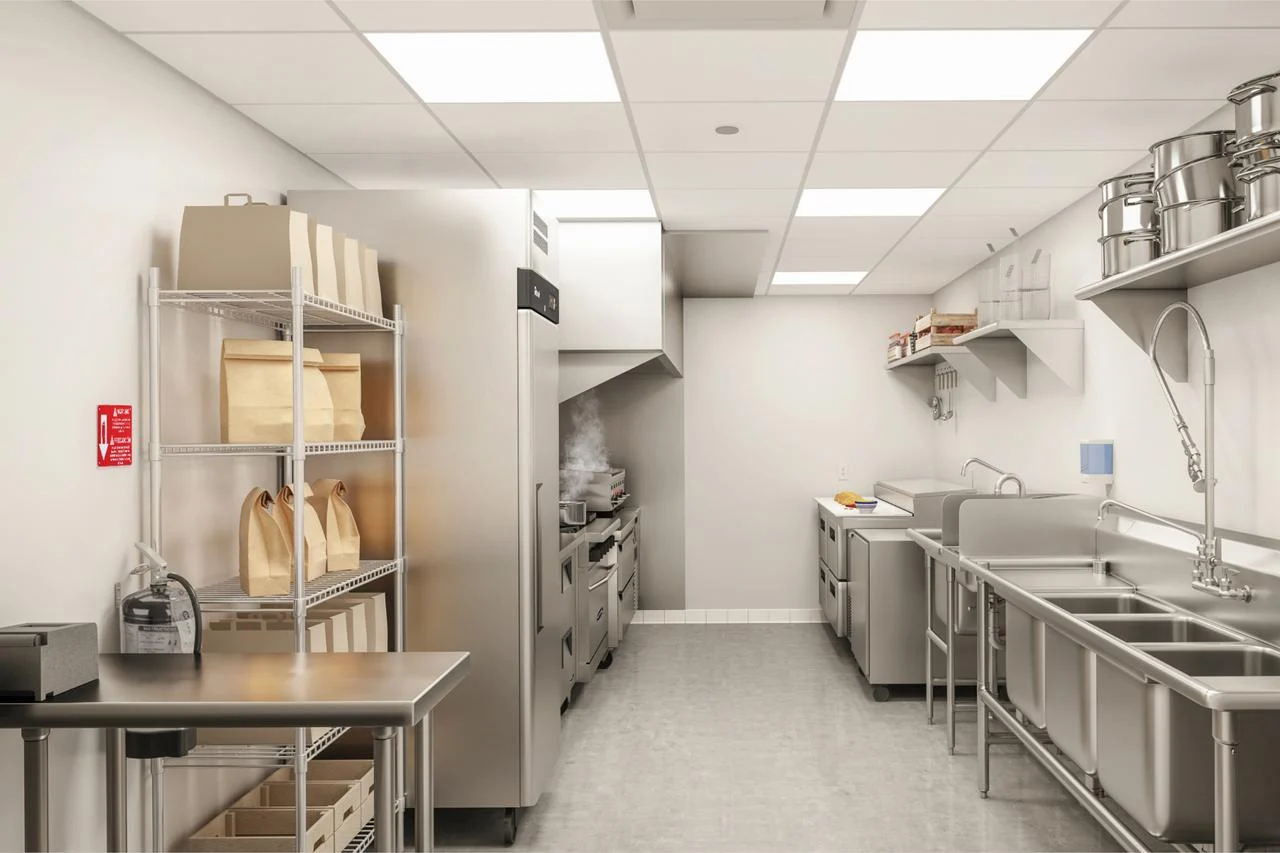
Discover innovative commercial kitchen layout ideas to enhance efficiency and optimize space utilization. Learn about different layouts, essential design principles, and practical tips to create a well-organized commercial kitchen that meets the needs of your food business.
Running a commercial kitchen is all about efficiency. Back-of-house staff must be able to perform their duties without getting in one another’s way. This is especially true if you’re operating in a space with a smaller footprint, such as a ghost kitchen.
Did you know that a commercial kitchen’s layout and design can significantly impact your kitchen’s operations and output?
Read More: Top 20 Catering Trends for Your Business in 2025
Explore our 5 Commercial Kitchen layouts ideas
With the right kitchen setup and layout, you can maximize your space allowing you to optimize food preparation, cooking, and team performance while enhancing safety in the kitchen.
But what are the popular commercial kitchen layouts when starting a ghost kitchen? And which is best for you? Let’s discuss.
- Assembly Line Kitchen Layout & Design
- Zoning Kitchen Layout & Design
- Galley Kitchen Layout & Design
- Island Kitchen Layout & Design
- Open Kitchen Layout & Design
1. Assembly Line Kitchen Layout & Design
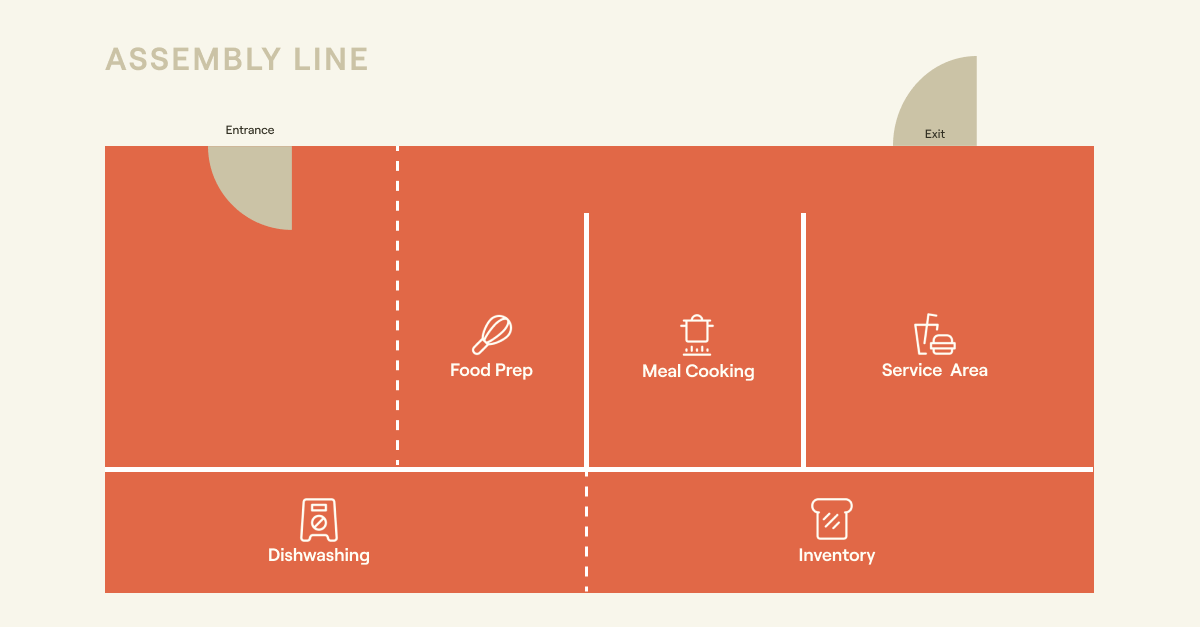
An assembly line layout is built to optimize the assembly of a meal. This is typically utilized for high-volume production, catering, or items in high demand. Food preparation starts at one end, and the dish is finished by the time it reaches the end of the “line.”
This linear approach to kitchen workflow looks like this: In the first section, ingredients are prepared and assembled. From there, the line flows into the cooking area. This is followed by the plating or packaging station.
With this layout, the washing station and storage area tend to be located behind the line so as not to be in the way.
Advantages of an Assembly Line Kitchen Layout & Design:
- Staff can focus on individual tasks rather than handling every aspect of making a dish
- Ideal for limited menus and high-volume demand
- Promotes fast and consistent production of meals
- Allows for more workers in a kitchen because they’re isolated in their stations
Disadvantages of an Assembly Line Kitchen Layout & Design:
- Less flexibility for menu updates due to the linear workflow of food prep and cooking
- More focus on speed and efficiency, but might result in less ability to customize
Read More: What is Catering: History, Main Types and Current Scenario
2. Zoning Kitchen Layout & Design
This type of layout divides the kitchen into zones according to the type of dish being made. Each station is isolated from the others and often segregated according to the type of commercial kitchen equipment or meal preparation required for that specific type of dish.
A zone layout allows you to focus on assembling a wide range of menu items. Additionally, the sink and storage areas are typically closest to the entry door, whereas the service area is closest to the exit door.
Advantages of a Zoning Kitchen Layout & Design:
- Ideal for large kitchens and multi-tasking
- Enables staff to focus on areas of expertise
- Improves kitchen flow with plenty of open areas for movement
- Makes it easier to create a wide range of meals from a larger menu
Disadvantages of a Zoning Kitchen Layout & Design:
- More expensive to build as each zone requires different equipment or infrastructure setup
- Utility and maintenance costs might be higher with the Zoning kitchen layout
- Not worth the setup costs for a small menu
Read More: 13 steps on how to start a catering business
3. Galley Kitchen Layout & Design
A galley layout is often the go-to setup if you operate in a kitchen space with limited square footage. This type of layout has all of the different stations and equipment positioned along the kitchen walls. The name galley is derived from this layout’s original use in boat kitchens, where space is extremely limited.
Advantages of a Galley Kitchen Layout & Design:
- Maximizes square footage, as seen in boats and food trucks
- Ideal for ghost kitchens that tend to be smaller than a regular commercial kitchen
Disadvantages of a Galley Kitchen Layout & Design:
- Similar to Zoning Layout & Design, this is more suitable for a smaller menu
- The parallel workstations might become too cramped to drive high productivity of food production, therefore resulting in longer prep time for food
4. Island Kitchen Layout & Design
With this type of restaurant kitchen layout, the chefs and the food are the stars of the show; they take center stage and can often be seen by restaurant guests. All of the cooking equipment is centered in and around the island section. And other sections, such as the food preparation area and dishwashing area, will be pushed to the kitchen’s perimeter.
Advantages of an Island Kitchen Layout & Design:
- The island acts as the focal point, allowing the executive chef to oversee all operations from the central spot of the kitchen
- Cooking is a key aspect of the restaurant experience, allowing guests to appreciate the artistry that goes into their meal
Disadvantages of an Island Kitchen Layout & Design:
- Without a linear step-by-step workflow, Island layout and design will require kitchen staff to communicate and coordinate more between different stations
- Not suitable for small kitchen spaces as the island design will take up a lot of space
Read More: What is a Commissary Kitchen? Unlock the benefits of this business model
5. Open Kitchen Layout & Design
Like an Island layout, an open kitchen layout allows the restaurant guests to enjoy the show. This contributes to a relaxed atmosphere where the curtain is drawn back, giving the meal a sense of intimacy and experience.
In most circumstances, the setup will be circular to allow easy flow and movement. Storage and dishwashing are pushed to the back, if not entirely out of view, whereas the cooking station and prep area are in the open. This is an especially popular option for chefs who use fire and spectacle with their cooking style.
Because this type of layout is specific to the restaurant, there’s no clear blueprint. Open kitchen layouts vary depending on the square footage, cooking equipment, food style, and head chef.
Advantages of an Open Layout & Design:
- Guests are treated to spectacle and transparency where the cooking process is almost as important as the meal itself
- Lends itself to an open dining atmosphere
- Ensures that kitchen staff are on their best behavior at all times
Disadvantages of an Open Layout & Design:
- Loud noise, smell, and messiness in the kitchen might impact customers’ dining experience
- Increase the chance of food cross-contamination
In summary:
| Kitchen Layout & Design | Advantages | Disadvantages |
|---|---|---|
| Assembly Line Kitchen Layout & Design | Central Island enhances oversight; and emphasizes the culinary artistry for the diner experience. | Linear workflow limits menu updates, prioritizing speed over customization flexibility. |
| Zoning Kitchen Layout & Design | Enables focused tasks, suits limited menus, and boosts fast, consistent meal production. Supports more workers by isolating tasks in the kitchen. | Higher setup costs due to varied zones, and potentially elevated utility expenses. Not suitable for compact menus. |
| Galley Kitchen Layout & Design | Efficient layout for limited spaces, prevalent in ghost kitchens and food trucks. | Ideal for compact menus but parallel workstations may hinder productivity. |
| Island Kitchen Layout & Design | Central Island enhances oversight; and emphasizes the culinary artistry for diner experience. | Central Island enhances oversight; and emphasizes the culinary artistry for the diner experience. |
| Open Kitchen Layout & Design | Open kitchen design emphasizes culinary spectacle, encouraging a transparent and engaging dining atmosphere. | Potential kitchen chaos may disrupt diners and pose hygiene risks. |
Read More: 20 Different Types of Restaurant: A practical guide for entrepreneurs
What are the main components of a commercial kitchen?
Commercial kitchen layouts need to consider the various stations required for a restaurant to run smoothly. The key difference among the models we’ve discussed is how these stations are arranged in the space and how much room each is given.
So, what are these stations? There are five primary ones, and we’ll dive into them now!
Storage Area
The storage area, also called the inventory or stock room, is where you’ll keep everything needed for the kitchen’s daily operations. This includes food, equipment, cleaning supplies, and dishes.
It’s crucial to organize this space by dividing it into different sections.
The first major split should be between food and non-food items. From there, each section gets its own subdivisions.
The food storage area will have a refrigerated section for perishable items and a dry storage area for non-perishable foods.
The non-food zone, on the other hand, will be split into three spaces: one for disposable products, one for cleaning supplies, and one for dishware.
A critical rule to follow is to prevent cross-contamination by never storing chemical product, like cleaning supplies, above food, prep equipment, utensils, or any dishes.
Food Preparation Space
The food prep area is a dedicated space for handling all the ingredients that go into your meals. This is where the initial work on a dish happens, not the final cooking.
It’s where chefs will chop vegetables, cut and season meat, and handle other early steps.
While not a hard rule, it’s common to separate the space for meat preparation from the space for other foods.
It’s also a big plus to have the prep area close to the storage room. This way, chefs can grab what they need and start their prep work, like washing ingredients, without wasting time.
Read More: All About California Food Licenses and Permits
Meal Cooking Area
This is where the cooking actually happens. Ingredients move from storage, through the prep area, and then arrive here to be baked, fried, or cooked in whatever way is needed before they’re served.
Naturally, this area should be equipped with large stoves, ovens, fryers, and other essential equipment. Since this is the final stop for dishes, placing it between the service area and the food prep zone is a great way to boost workflow efficiency.
Service Area
This is where the food is handed over to the public. This might be done by waiters who pick up dishes from the kitchen, or, for self-service and buffet restaurants, the food might be displayed directly for customers to take.
The key is that this area should be placed right between the kitchen and the dining area to shorten the distance between the customer and their meal.
Cleaning and Washing Section
Lastly, this is the cleaning station where all the kitchen equipment, plates, and utensils get washed. This area needs dedicated cleaning appliances, large sinks to handle all the gear, and dish racks.
It’s also important that this spot is easy for both waiters and chefs to access. Quick access helps waiters save time and provide better service, while chefs need a steady supply of clean equipment.
For maximum efficiency, we recommend placing this area close to both the service entrance and the storage room.
Read More: What is a Commercial Kitchen? Is it A Good Investment?
Considerations for the optimal kitchen layout & design
Now that we’ve reviewed the five primary layouts for a commercial kitchen, how do you determine which one is ideal for your restaurant?
Here are some factors that you should keep in mind:
Consider your space
The amount of square footage you have to work with will determine what you can or can’t do with a kitchen. Larger, more flashy layouts such as the open layout and the island layout are great for kitchens with more space.
These types of layouts sacrifice the maximization of space in favor of spectacle and atmosphere, but they’d be impossible, or at least impractical, in many circumstances. If you have a small commercial kitchen space, or if you operate a ghost kitchen, an assembly line or galley layout makes better use of the limited area.
Think of your menu and cuisine type
Your menu will have a significant impact on your commercial kitchen design. Your kitchen must be tailored to the food you serve since that will determine the necessary storage area, preparation, equipment, and cooking stations.
Naturally, if you have a diverse menu, a zoning or island layout could make it easier to prepare and cook multiple different types of dishes at a single time.
What functions of the kitchen will be most important?
A kitchen needs to be able to handle storage, food prep, cooking, delivery/service, and cleaning. Some of these elements may take precedence over others depending on your menu and whether you’re serving diners and delivery or solely serving delivery orders.
Follow health codes and safety regulations – Your kitchen layout design will be irrelevant if it fails to satisfy the commercial kitchen code requirements. Be sure to obtain all of the necessary licenses and permits and that your layout is developed according to these standards.
This may include:
- A Certificate of Occupancy (COO)
- Food Service License
- Food Handling Permit
- Liquor License
Learn more about the six essential permits and licenses needed to open a restaurant.
Read More: Food quality control in delivery: What is, the importance and best practices for your business
Designing a ghost kitchen
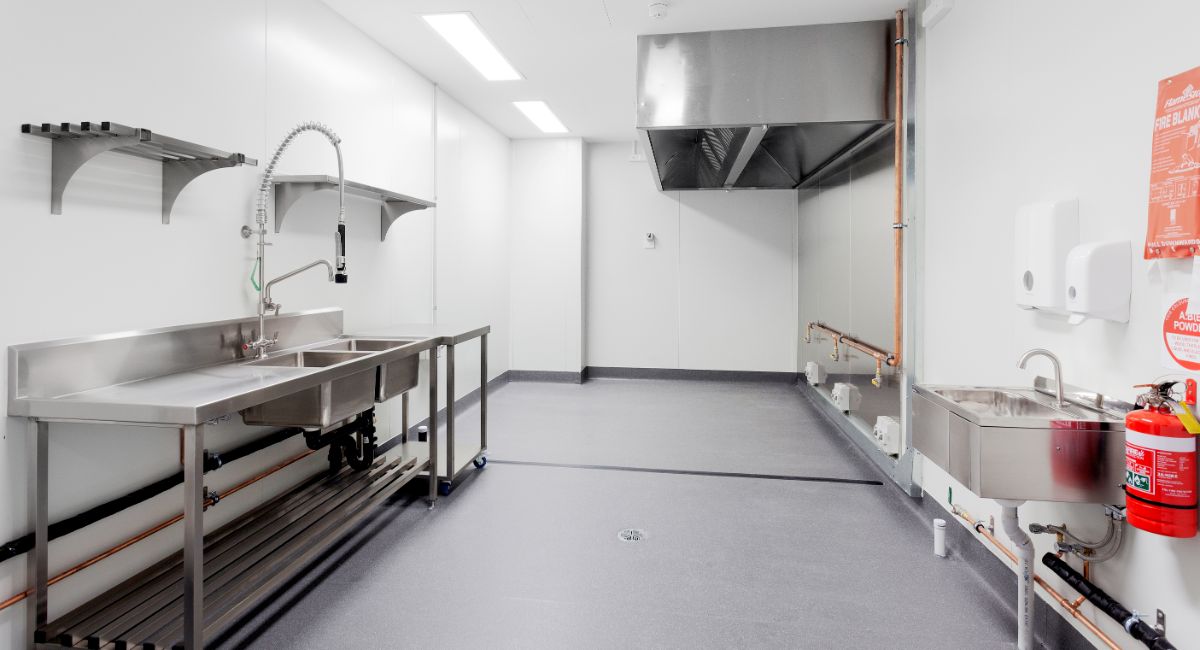
Are you planning to open a ghost kitchen that is primarily focused on delivery?
If so, you will have less flexibility when it comes to a restaurant kitchen layout because it’s a smaller space and you only pay for the work area you need. The average ghost kitchen is approximately 200 square feet and can function with four staff members, whereas a brick-and-mortar location is approximately 2100 square feet and requires 25+ staff.
Naturally, with a larger space and more staff members, you can take greater liberties regarding layout. But with a ghost kitchen, your top goal is to optimize the existing space to focus solely on order volume. That said, you can still be creative with the available space, tailoring it to your specific needs and chef’s workflow—you just can’t waste it.
Despite it being a smaller space, a ghost kitchen comes with many benefits, which include:
- Lower overhead: With a ghost kitchen, you only pay for the space and staff that your delivery operations require. This lets you save money on rent, staffing, and the total amount of kitchen equipment you need to operate, which means you need less start-up capital.
- Reduced risk: Because restaurants are a low-margin business, it is important to find ways to minimize costs and limit risky investments. Instead of opening a second traditional location, ghost kitchens allow you to expand your business without taking on the additional risk of having to manage yet another successful full-scale operation.
- Improved service: A ghost kitchen is often supplemental to an existing restaurant. When this is the case, it creates specialization, allowing you to focus on in-person diners at the brick-and-mortar location and delivery requests at the ghost kitchen.
CloudKitchens—the natural choice for your ghost kitchen
Are you looking to open up a ghost kitchen?
If so, CloudKitchens empowers restaurants to accomplish that in a quicker time frame and at lower costs, while providing all of the tertiary support a delivery operation may need. Each ghost kitchen comes stocked with a 3 compartment sink and a commercial hood. Each ghost kitchen, such as our ghost kitchens in Austin or our ghost kitchens in Philadelphia, comes stocked with a 3 compartment sink and a commercial hood. From there, you have the freedom to design a commercial kitchen layout according to your needs.
Reach out today!
Explore ghost kitchen locations across the US:
- Ghost kitchens in San Francisco
- Ghost kitchens in LA
- Ghost kitchens in NYC
- Ghost Kitchens in Toronto
- Ghost Kitchens in Atlanta
- Ghost Kitchens in Dallas
- Ghost Kitchens in Chicago
- Ghost Kitchens in Denver
- Ghost Kitchens in Miami
| DISCLAIMER: This information is provided for general informational purposes only and the content does not constitute an endorsement. CloudKitchens does not warrant the accuracy or completeness of any information, text, images/graphics, links, or other content contained within the blog content. We recommend that you consult with financial, legal, and business professionals for advice specific to your situation. |
Read more:
- What is a Commercial Kitchen?
- Essential Guide to Industrial Kitchen Equipment for Ghost Kitchens
- How much does it cost to rent a Commercial Kitchen?
- How to grow & improve your catering sales
- What is a Commissary Kitchen? Unlock the benefits of this business model
Sources:
Lightspeed HQ. Which Commercial Kitchen Layout is Right for Your Restaurant? https://www.lightspeedhq.com/blog/commercial-kitchen-layout/
CDTFA. Permits & Licenses. https://www.cdtfa.ca.gov/services/permits-licenses.htm
More insights & stories
There’s more where that came from.
Get in the know and check out our additional insights

